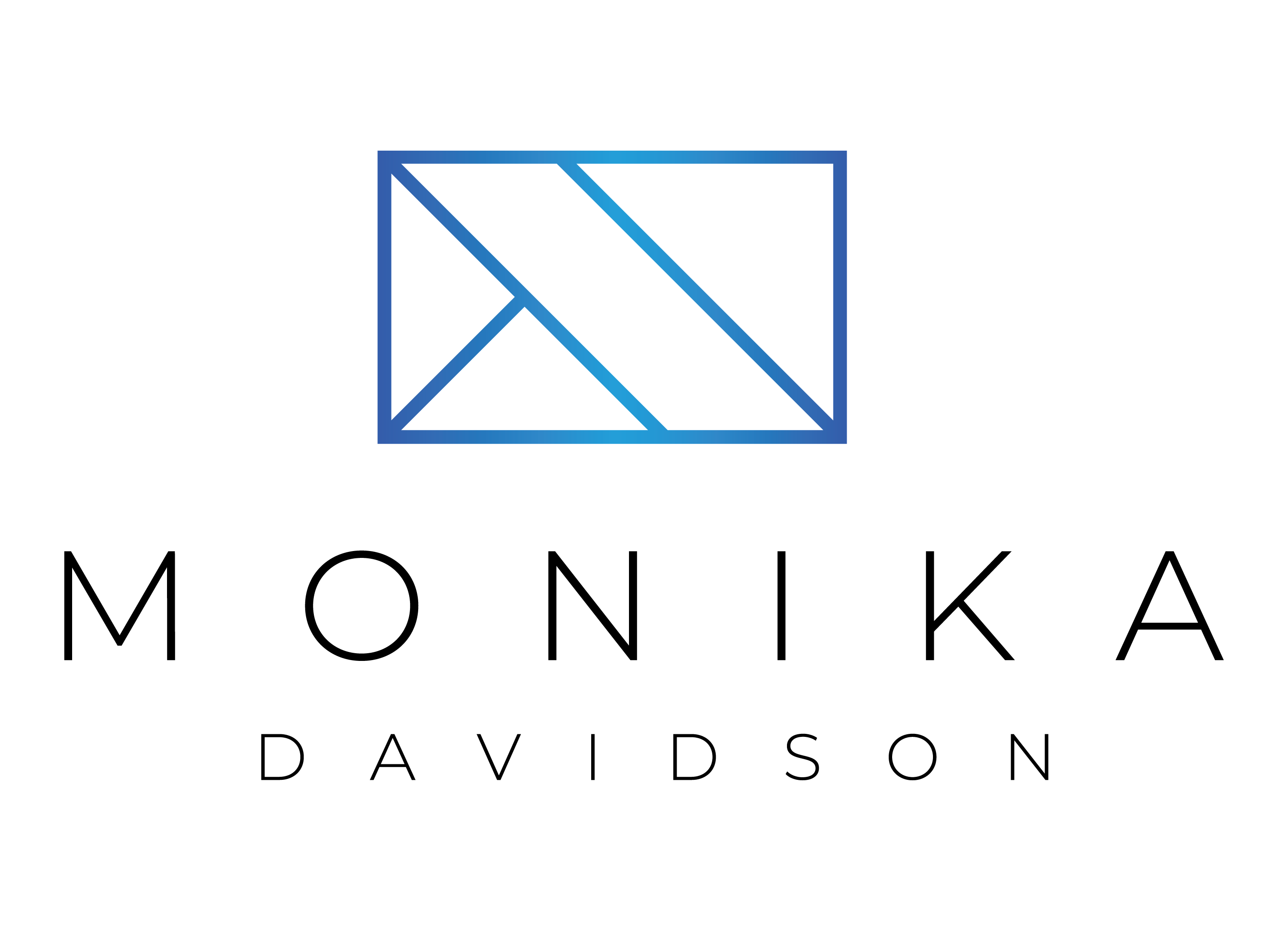


Listing Courtesy of:  MLSlistings Inc. / Coldwell Banker Realty / Pamela "Pam" Samuelson - Contact: 831-247-1522
MLSlistings Inc. / Coldwell Banker Realty / Pamela "Pam" Samuelson - Contact: 831-247-1522
 MLSlistings Inc. / Coldwell Banker Realty / Pamela "Pam" Samuelson - Contact: 831-247-1522
MLSlistings Inc. / Coldwell Banker Realty / Pamela "Pam" Samuelson - Contact: 831-247-1522 750 47th Avenue 39 Capitola, CA 95010
Contingent (122 Days)
$160,000
MLS #:
ML81945104
ML81945104
Type
Mfghome
Mfghome
Year Built
1960
1960
Views
Park, Ocean
Park, Ocean
School District
870
870
County
Santa Cruz County
Santa Cruz County
Listed By
Pamela "Pam" Samuelson, DRE #01308810 CA, Coldwell Banker Realty, Contact: 831-247-1522
Source
MLSlistings Inc.
Last checked May 6 2024 at 10:01 PM GMT+0000
MLSlistings Inc.
Last checked May 6 2024 at 10:01 PM GMT+0000
Bathroom Details
- Full Bathroom: 1
Interior Features
- Washer / Dryer
Kitchen
- Garbage Disposal
- Hood Over Range
- Refrigerator
- Exhaust Fan
- Countertop - Other
- Cooktop - Gas
Property Features
- Common Utility Room
- Fireplace: Gas Starter
Heating and Cooling
- Fireplace
- None
Flooring
- Laminate
- Vinyl / Linoleum
Exterior Features
- Roof: Other
Utility Information
- Utilities: Individual Gas Meters, Individual Electric Meters, Public Utilities, Water - Public, Natural Gas
- Sewer: Sewer Connected
- Energy: Double Pane Windows, Low Flow Shower, Low Flow Toilet
School Information
- Elementary School: Soquel Elementary
- Middle School: New Brighton Middle
- High School: Soquel High
Garage
- Tandem Parking
- Carport
Stories
- 1
Living Area
- 544 sqft
Additional Listing Info
- Buyer Brokerage Commission: 3.00
Location
Listing Price History
Date
Event
Price
% Change
$ (+/-)
Apr 23, 2024
Price Changed
$160,000
-9%
-15,000
Mar 18, 2024
Price Changed
$175,000
-3%
-5,000
Dec 21, 2023
Price Changed
$180,000
-13%
-28,000
Dec 16, 2023
Price Changed
$208,000
-3%
-7,000
Nov 03, 2023
Price Changed
$215,000
-7%
-15,000
Oct 15, 2023
Original Price
$230,000
-
-
Estimated Monthly Mortgage Payment
*Based on Fixed Interest Rate withe a 30 year term, principal and interest only
Listing price
Down payment
%
Interest rate
%Mortgage calculator estimates are provided by Coldwell Banker Real Estate LLC and are intended for information use only. Your payments may be higher or lower and all loans are subject to credit approval.
Disclaimer: The data relating to real estate for sale on this website comes in part from the Broker Listing Exchange program of the MLSListings Inc.TM MLS system. Real estate listings held by brokerage firms other than the broker who owns this website are marked with the Internet Data Exchange icon and detailed information about them includes the names of the listing brokers and listing agents. Listing data updated every 30 minutes.
Properties with the icon(s) are courtesy of the MLSListings Inc.
icon(s) are courtesy of the MLSListings Inc.
Listing Data Copyright 2024 MLSListings Inc. All rights reserved. Information Deemed Reliable But Not Guaranteed.
Properties with the
 icon(s) are courtesy of the MLSListings Inc.
icon(s) are courtesy of the MLSListings Inc. Listing Data Copyright 2024 MLSListings Inc. All rights reserved. Information Deemed Reliable But Not Guaranteed.


Description