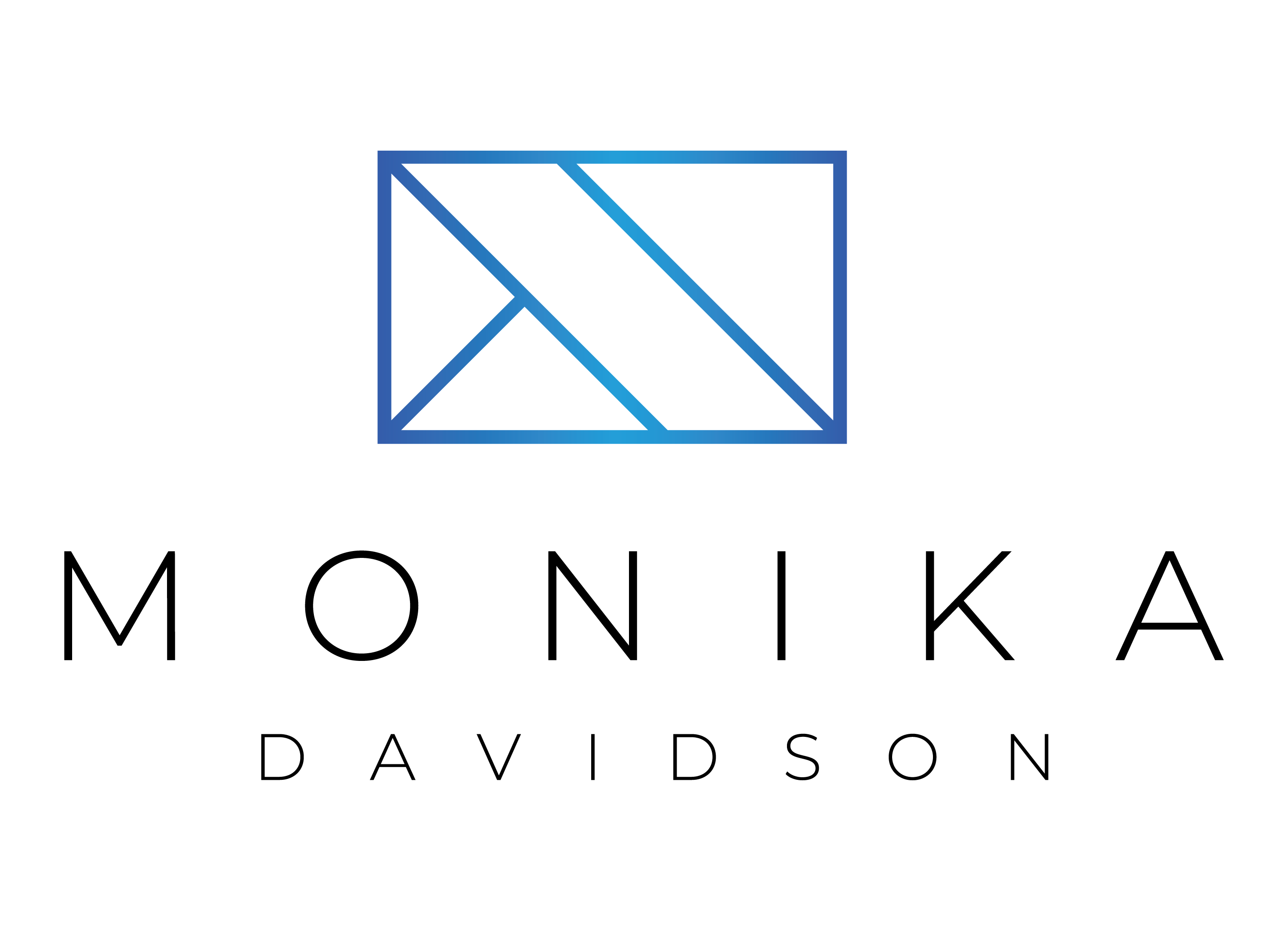


Listing Courtesy of:  MLSlistings Inc. / Coldwell Banker Realty / William "Bill" Kavanaugh - Contact: 831-566-7145
MLSlistings Inc. / Coldwell Banker Realty / William "Bill" Kavanaugh - Contact: 831-566-7145
 MLSlistings Inc. / Coldwell Banker Realty / William "Bill" Kavanaugh - Contact: 831-566-7145
MLSlistings Inc. / Coldwell Banker Realty / William "Bill" Kavanaugh - Contact: 831-566-7145 870 Park Avenue 211 Capitola, CA 95010
Pending (16 Days)
$1,199,000
MLS #:
ML81961568
ML81961568
Type
Condo
Condo
Year Built
1973
1973
Views
Water, Ocean, Mountains, City Lights, Bay
Water, Ocean, Mountains, City Lights, Bay
School District
870
870
County
Santa Cruz County
Santa Cruz County
Listed By
William "Bill" Kavanaugh, DRE #01908510 CA, Coldwell Banker Realty, Contact: 831-566-7145
Source
MLSlistings Inc.
Last checked May 2 2024 at 4:36 PM GMT+0000
MLSlistings Inc.
Last checked May 2 2024 at 4:36 PM GMT+0000
Bathroom Details
- Full Bathrooms: 2
Interior Features
- Washer / Dryer
- Inside
Kitchen
- Refrigerator
- Microwave
- Dishwasher
- Countertop - Granite
Subdivision
- Park Avenue By The Sea Ii
Property Features
- Sauna / Spa / Hot Tub
- Recreation Room
- Gym / Exercise Facility
- Elevator
- Community Pool
- Fireplace: Living Room
- Fireplace: Gas Starter
- Foundation: Other
Heating and Cooling
- Fireplace
- Electric
- Baseboard
- None
Pool Information
- Spa - In Ground
- Pool - In Ground
- Pool - Fenced
- Community Facility
Homeowners Association Information
- Dues: $792/MONTHLY
Flooring
- Hardwood
Exterior Features
- Roof: Other
Utility Information
- Utilities: Water - Public, Public Utilities
- Sewer: Sewer - Public
Garage
- On Street
- Guest / Visitor Parking
- Covered Parking
- Carport
- Assigned Spaces
Living Area
- 1,134 sqft
Additional Listing Info
- Buyer Brokerage Commission: 2.50
Location
Estimated Monthly Mortgage Payment
*Based on Fixed Interest Rate withe a 30 year term, principal and interest only
Listing price
Down payment
%
Interest rate
%Mortgage calculator estimates are provided by Coldwell Banker Real Estate LLC and are intended for information use only. Your payments may be higher or lower and all loans are subject to credit approval.
Disclaimer: The data relating to real estate for sale on this website comes in part from the Broker Listing Exchange program of the MLSListings Inc.TM MLS system. Real estate listings held by brokerage firms other than the broker who owns this website are marked with the Internet Data Exchange icon and detailed information about them includes the names of the listing brokers and listing agents. Listing data updated every 30 minutes.
Properties with the icon(s) are courtesy of the MLSListings Inc.
icon(s) are courtesy of the MLSListings Inc.
Listing Data Copyright 2024 MLSListings Inc. All rights reserved. Information Deemed Reliable But Not Guaranteed.
Properties with the
 icon(s) are courtesy of the MLSListings Inc.
icon(s) are courtesy of the MLSListings Inc. Listing Data Copyright 2024 MLSListings Inc. All rights reserved. Information Deemed Reliable But Not Guaranteed.



Description