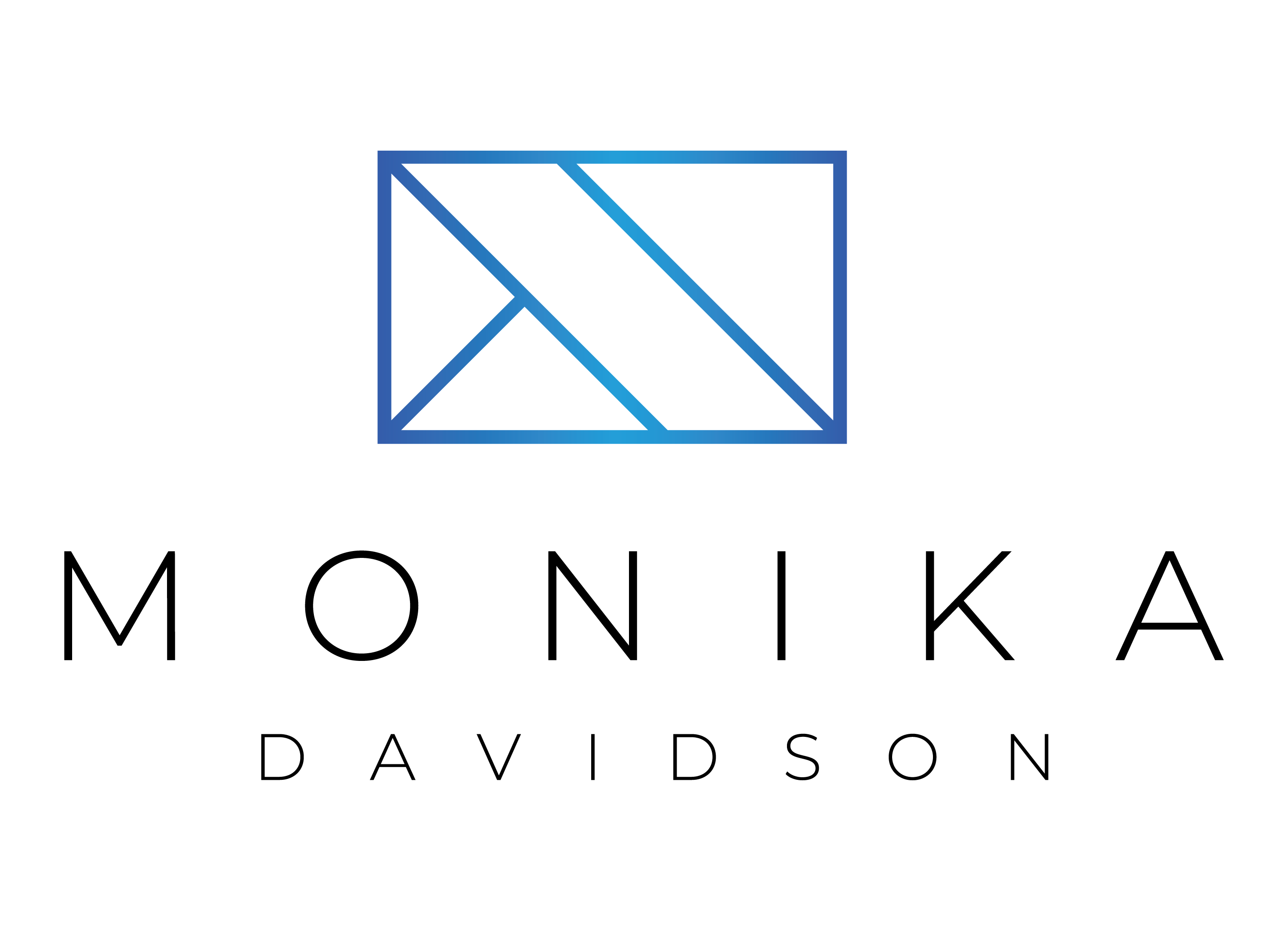


Listing Courtesy of:  MLSlistings Inc. / Coldwell Banker Realty / Daniel Oster - Contact: 831-252-5000
MLSlistings Inc. / Coldwell Banker Realty / Daniel Oster - Contact: 831-252-5000
 MLSlistings Inc. / Coldwell Banker Realty / Daniel Oster - Contact: 831-252-5000
MLSlistings Inc. / Coldwell Banker Realty / Daniel Oster - Contact: 831-252-5000 18926 Kilpatrick Lane East Garrison, CA 93933
Contingent (23 Days)
$849,500
MLS #:
ML81959706
ML81959706
Lot Size
2,520 SQFT
2,520 SQFT
Type
Single-Family Home
Single-Family Home
Year Built
2019
2019
Style
Craftsman
Craftsman
Views
Neighborhood
Neighborhood
School District
438
438
County
Monterey County
Monterey County
Listed By
Daniel Oster, DRE #01381869 CA, Coldwell Banker Realty, Contact: 831-252-5000
Source
MLSlistings Inc.
Last checked May 4 2024 at 3:28 PM GMT+0000
MLSlistings Inc.
Last checked May 4 2024 at 3:28 PM GMT+0000
Bathroom Details
- Full Bathrooms: 2
- Half Bathroom: 1
Interior Features
- Upper Floor
- Washer / Dryer
Kitchen
- Oven - Electric
- Refrigerator
- Exhaust Fan
- Countertop - Quartz
- Microwave
- Hood Over Range
- Garbage Disposal
- Freezer
- Cooktop - Gas
- Island With Sink
- Dishwasher
Subdivision
- Associa
Lot Information
- None
Property Features
- Balcony / Patio
- Fenced
- Back Yard
- Foundation: Concrete Slab
Heating and Cooling
- Heating - 2+ Zones
- Ceiling Fan
Homeowners Association Information
- Dues: $160
Flooring
- Hardwood
Exterior Features
- Roof: Composition
Utility Information
- Utilities: Water - Individual Water Meter, Water - Water Softener - Owned, Public Utilities
- Sewer: Community Sewer / Septic
- Energy: Walls Insulated, Thermostat Controller, Tankless Water Heater
Garage
- Electric Car Hookup
- Attached Garage
Living Area
- 1,702 sqft
Additional Listing Info
- Buyer Brokerage Commission: 2.50
Location
Estimated Monthly Mortgage Payment
*Based on Fixed Interest Rate withe a 30 year term, principal and interest only
Listing price
Down payment
%
Interest rate
%Mortgage calculator estimates are provided by Coldwell Banker Real Estate LLC and are intended for information use only. Your payments may be higher or lower and all loans are subject to credit approval.
Disclaimer: The data relating to real estate for sale on this website comes in part from the Broker Listing Exchange program of the MLSListings Inc.TM MLS system. Real estate listings held by brokerage firms other than the broker who owns this website are marked with the Internet Data Exchange icon and detailed information about them includes the names of the listing brokers and listing agents. Listing data updated every 30 minutes.
Properties with the icon(s) are courtesy of the MLSListings Inc.
icon(s) are courtesy of the MLSListings Inc.
Listing Data Copyright 2024 MLSListings Inc. All rights reserved. Information Deemed Reliable But Not Guaranteed.
Properties with the
 icon(s) are courtesy of the MLSListings Inc.
icon(s) are courtesy of the MLSListings Inc. Listing Data Copyright 2024 MLSListings Inc. All rights reserved. Information Deemed Reliable But Not Guaranteed.


Description