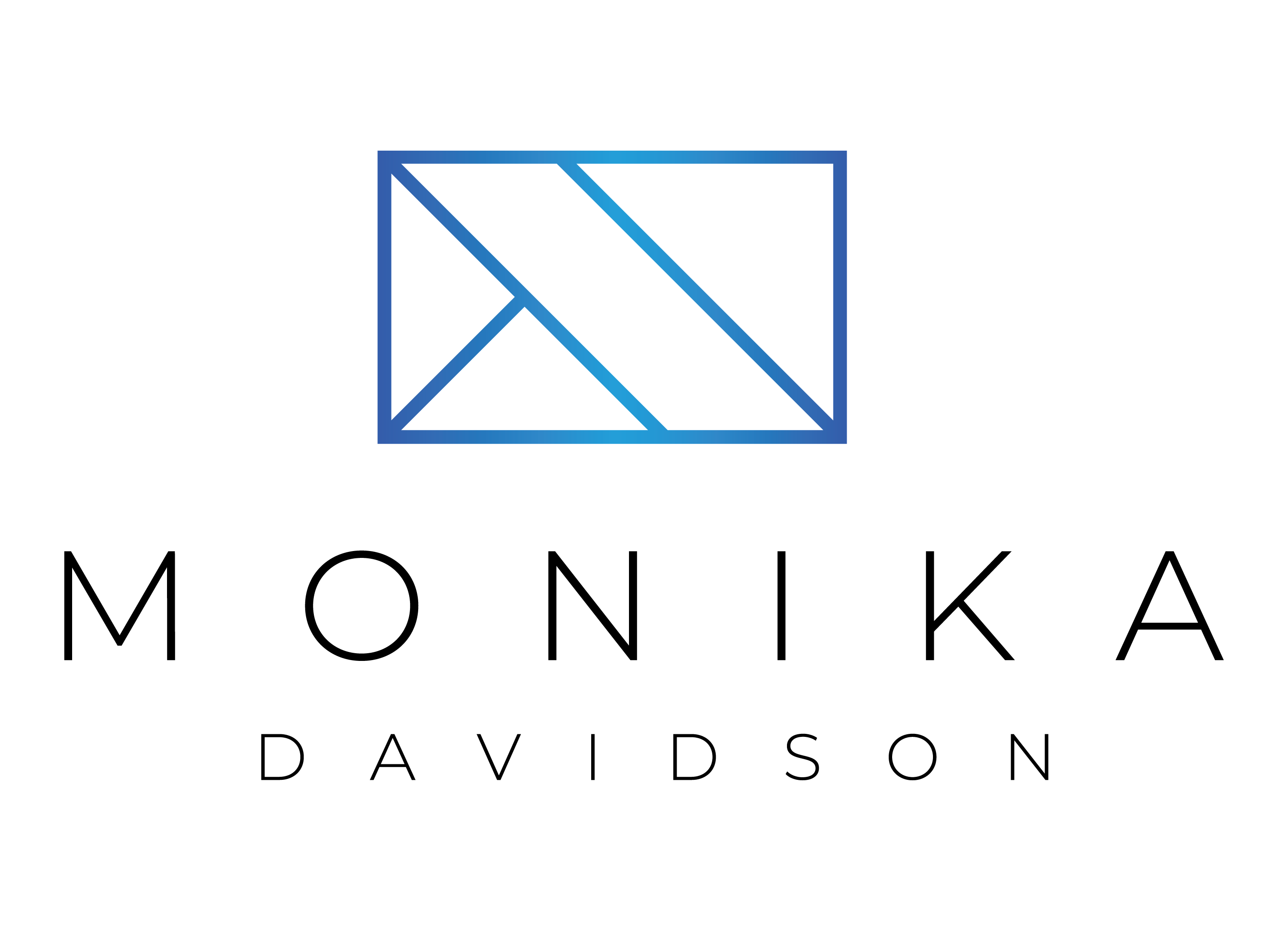
Sold
 Listed by MLSlistings Inc. / Coldwell Banker Realty / Monika Davidson - Contact: 650-465-7628
Listed by MLSlistings Inc. / Coldwell Banker Realty / Monika Davidson - Contact: 650-465-7628 900 Western Drive Santa Cruz, CA 95060
Sold on 07/15/2024
$2,450,000 (USD)
MLS #:
ML81959760
ML81959760
Lot Size
0.34 acres
0.34 acres
Type
Single-Family Home
Single-Family Home
Year Built
1977
1977
Style
Ranch
Ranch
Views
Garden / Greenbelt
Garden / Greenbelt
School District
840
840
County
Santa Cruz County
Santa Cruz County
Listed By
Monika Davidson, DRE #01234944 CA, Coldwell Banker Realty, Contact: 650-465-7628
Bought with
Wagnermarsh Team, Keller Williams Realty Santa Cruz
Wagnermarsh Team, Keller Williams Realty Santa Cruz
Source
MLSlistings Inc.
Last checked Jan 23 2026 at 3:13 AM GMT+0000
MLSlistings Inc.
Last checked Jan 23 2026 at 3:13 AM GMT+0000
Bathroom Details
- Full Bathrooms: 3
Interior Features
- In Utility Room
- Washer / Dryer
Kitchen
- Garbage Disposal
- Microwave
- Dishwasher
- Island
- Hood Over Range
- Island With Sink
- Refrigerator
- Skylight
- Exhaust Fan
- Countertop - Stone
- Countertop - Granite
- Cooktop - Gas
- Wine Refrigerator
- Oven Range
Lot Information
- Grade - Level
Property Features
- Deck
- Low Maintenance
- Storage Shed / Structure
- Back Yard
- Dog Run / Kennel
- Fireplace: Family Room
- Fireplace: Insert
- Fireplace: Gas Burning
- Fireplace: Primary Bedroom
- Foundation: Concrete Slab
Heating and Cooling
- Fireplace
- Central Forced Air - Gas
- None
Pool Information
- None
Flooring
- Tile
- Other
Exterior Features
- Roof: Composition
Utility Information
- Utilities: Public Utilities, Water - Public
- Sewer: Sewer Connected
- Energy: Low Flow Shower, Low Flow Toilet, Skylight
School Information
- Elementary School: Westlake Elementary
- Middle School: Mission Hill
- High School: Santa Cruz High
Garage
- Off-Street Parking
Stories
- 1
Living Area
- 2,439 sqft
Listing Price History
Date
Event
Price
% Change
$ (+/-)
Apr 02, 2024
Listed
$2,495,000
-
-
Additional Information: Santa Cruz | 650-465-7628
Disclaimer: The data relating to real estate for sale on this website comes in part from the Broker Listing Exchange program of the MLSListings Inc.TM MLS system. Real estate listings held by brokerage firms other than the broker who owns this website are marked with the Internet Data Exchange icon and detailed information about them includes the names of the listing brokers and listing agents. Listing data updated every 30 minutes.
Properties with the icon(s) are courtesy of the MLSListings Inc.
icon(s) are courtesy of the MLSListings Inc.
Listing Data Copyright 2026 MLSListings Inc. All rights reserved. Information Deemed Reliable But Not Guaranteed.
Properties with the
 icon(s) are courtesy of the MLSListings Inc.
icon(s) are courtesy of the MLSListings Inc. Listing Data Copyright 2026 MLSListings Inc. All rights reserved. Information Deemed Reliable But Not Guaranteed.


